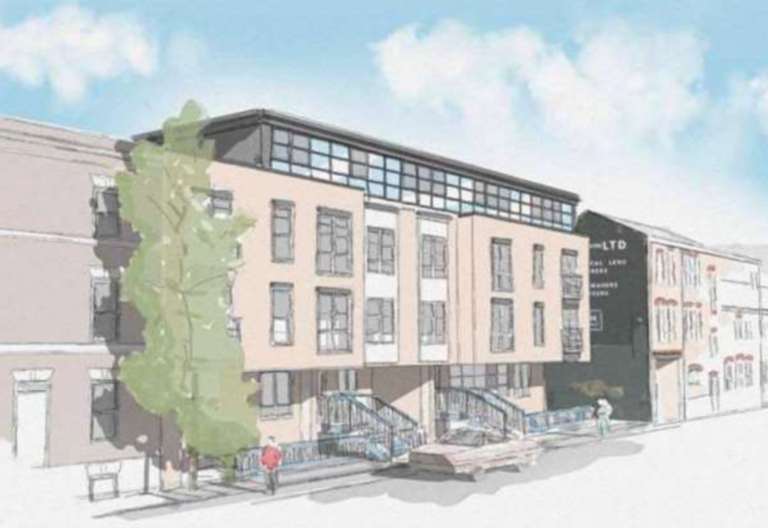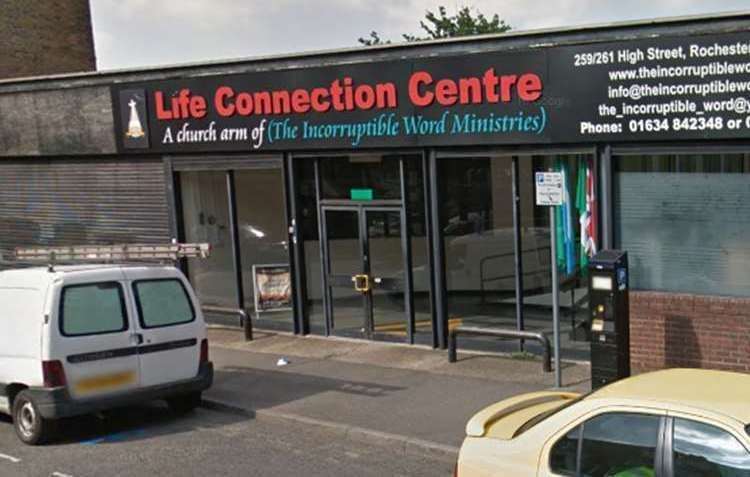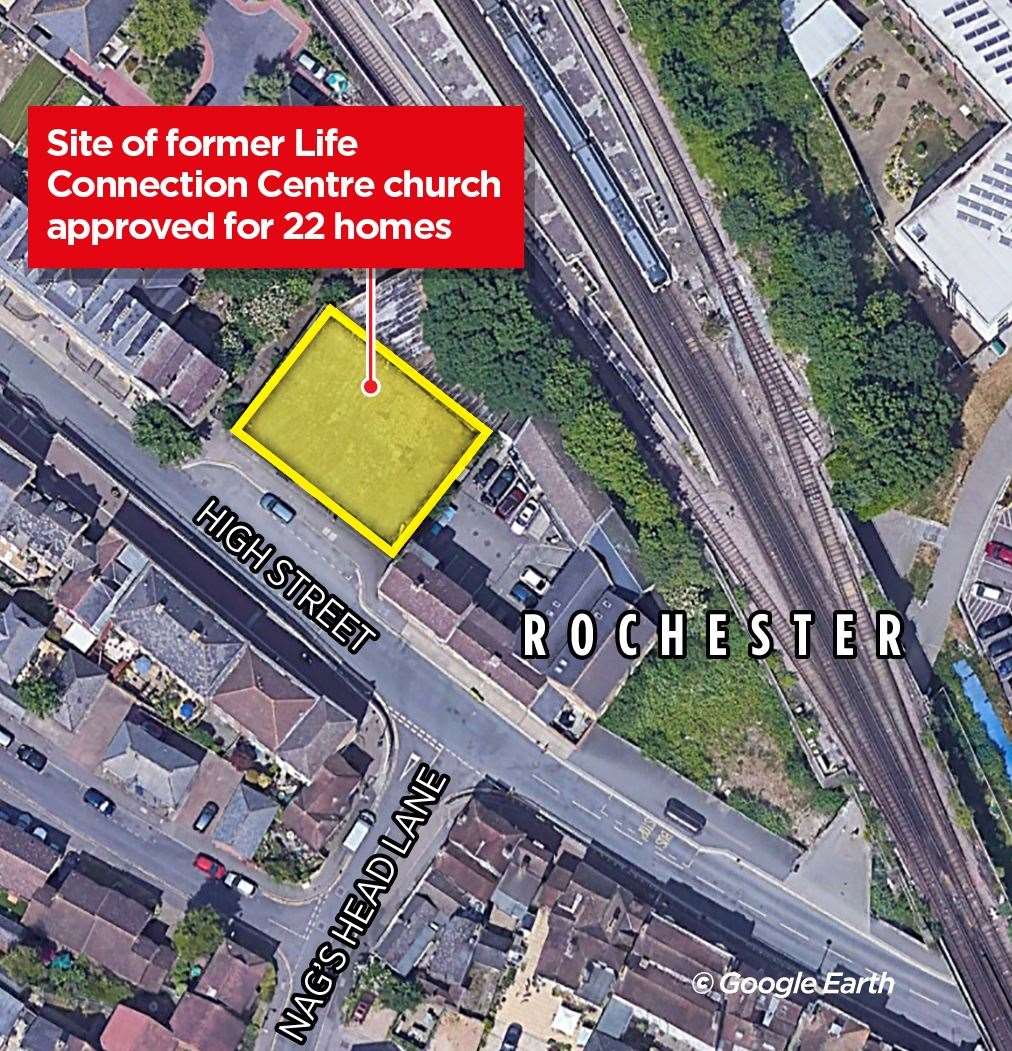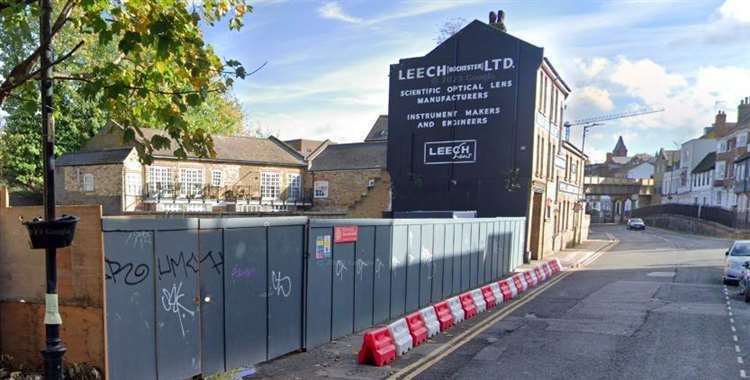
Revised plans for 22 flats in Rochester High Street on site of former Life of Connection Centre church approved by Medway Council
Plans for 22 high street apartments to be built on land once home to a former church have been given the go ahead.
An application to build the flats in Rochester High Street was submitted to Medway Council in November.

The local authority has now approved the proposal.
There will be 10 one-bedroom, nine two-bedroom and three three-bedroom flats.
In total, 13 homes will be in one block of four storeys and nine will be in a second block of three storeys.
The apartments will be on the site of the former Life of Connection Centre church – which was demolished shortly after the pandemic to make way for the proposed 1,195 sq m development.
The application is the fourth to be submitted to the council following previous ones in 2016, 2018 and 2022.


All three were given the green light by planning officers, however each application either had a different number of apartments or a varying number of bedrooms.
In July 2022, permission was granted for eight two-bedroom and 14 one-bedroom flats.
However, following construction at the site in January this year, workers discovered there was more room available to build homes with more bedrooms.
This led to new designs being drawn up and the planning application being amended.
The proposal now has an additional bedroom in seven of the 22 flats.

Information released on the application’s planning statement, put forward by Golzari NG Architects on behalf of Harnam Developers, says: “The site itself was slightly bigger than the survey and planning drawings, and hence there was a little bit of space available internally.
“Advice was sought on increasing the number of bedrooms within five flats of Block B whilst retaining the approved building footprint and total number of units.
“During a site meeting, the consensus was that only one out of those five flats was not suitable for having an extra bedroom.
“The contractor was able to demonstrate an upper floor flat within this block could also have another bedroom, which wasn’t originally shown on the pre-application plans.
“The planning officer was also consulted about increasing the area of the Block A two-bedroom ground floor flat to convert it into a three-bedroom flat.

“During the construction of Block A it also became evident Flat 20 was sufficiently large [enough] to accommodate an additional single bedroom – this change is now part of the current proposals.
“Therefore, having an additional bedroom in seven out of 22 flats was achievable.
“The revised unit mix provides a better offer of unit sizes, which will attract more diverse groups of families and individuals and improve the sense of community.
“We believe the revised layout, circulation and quality of space is more efficient than the previously granted scheme.”
• Find out about planning applications that affect you at the Public Notice Portal by clicking here.
The plans also include 10 parking spaces and 22 cycle spaces.
>